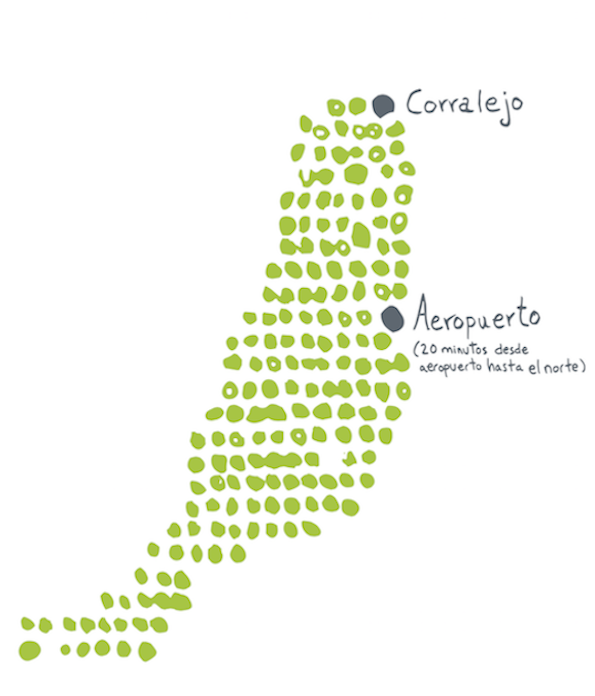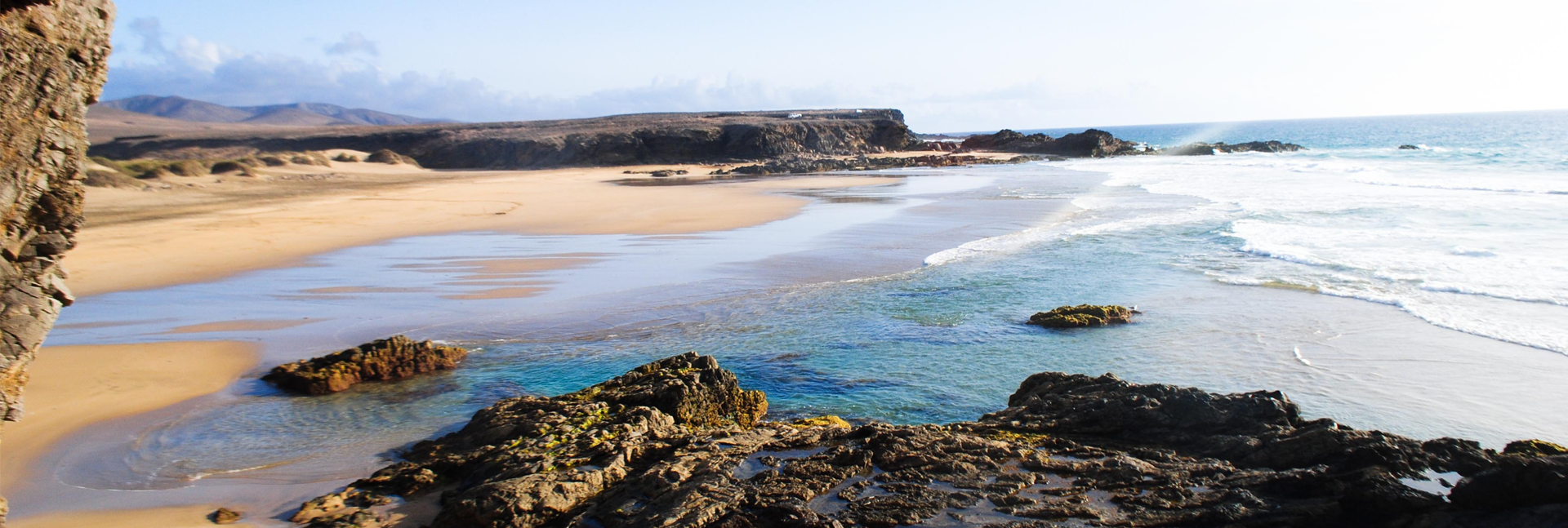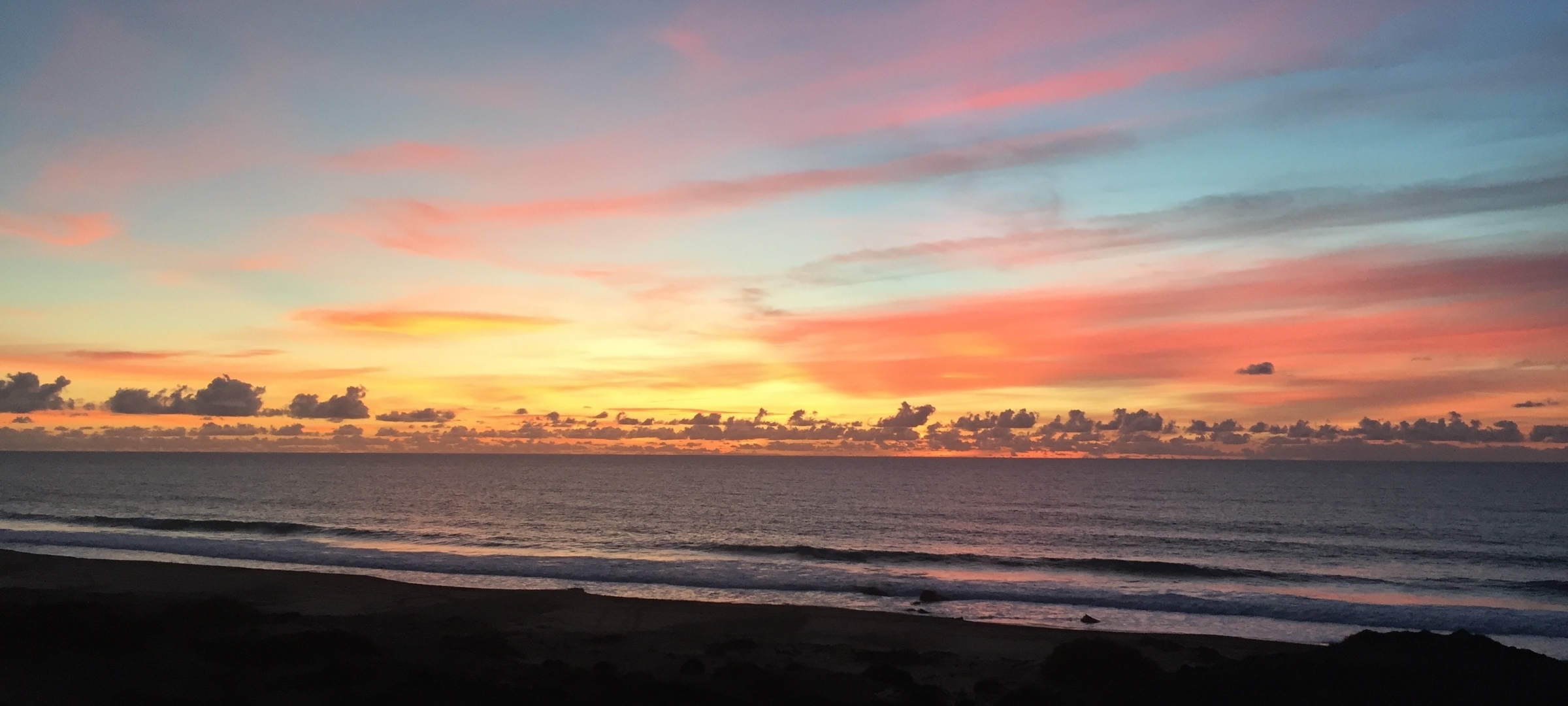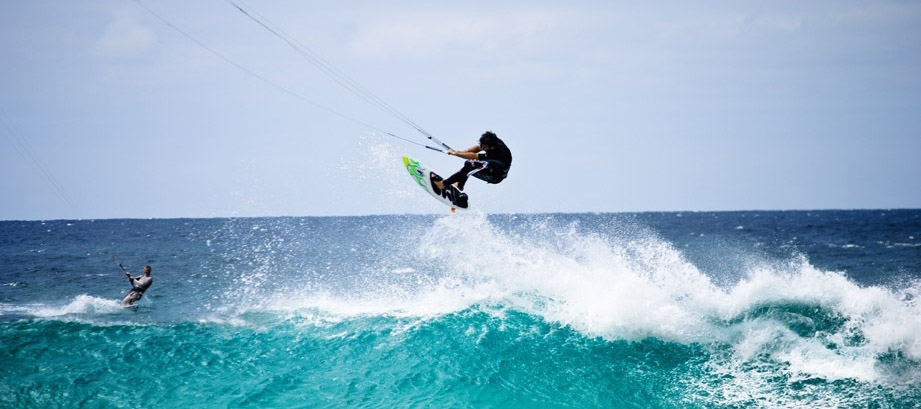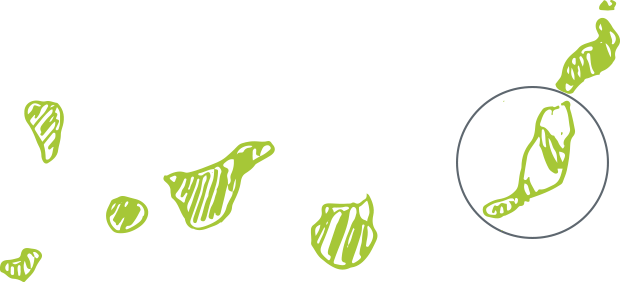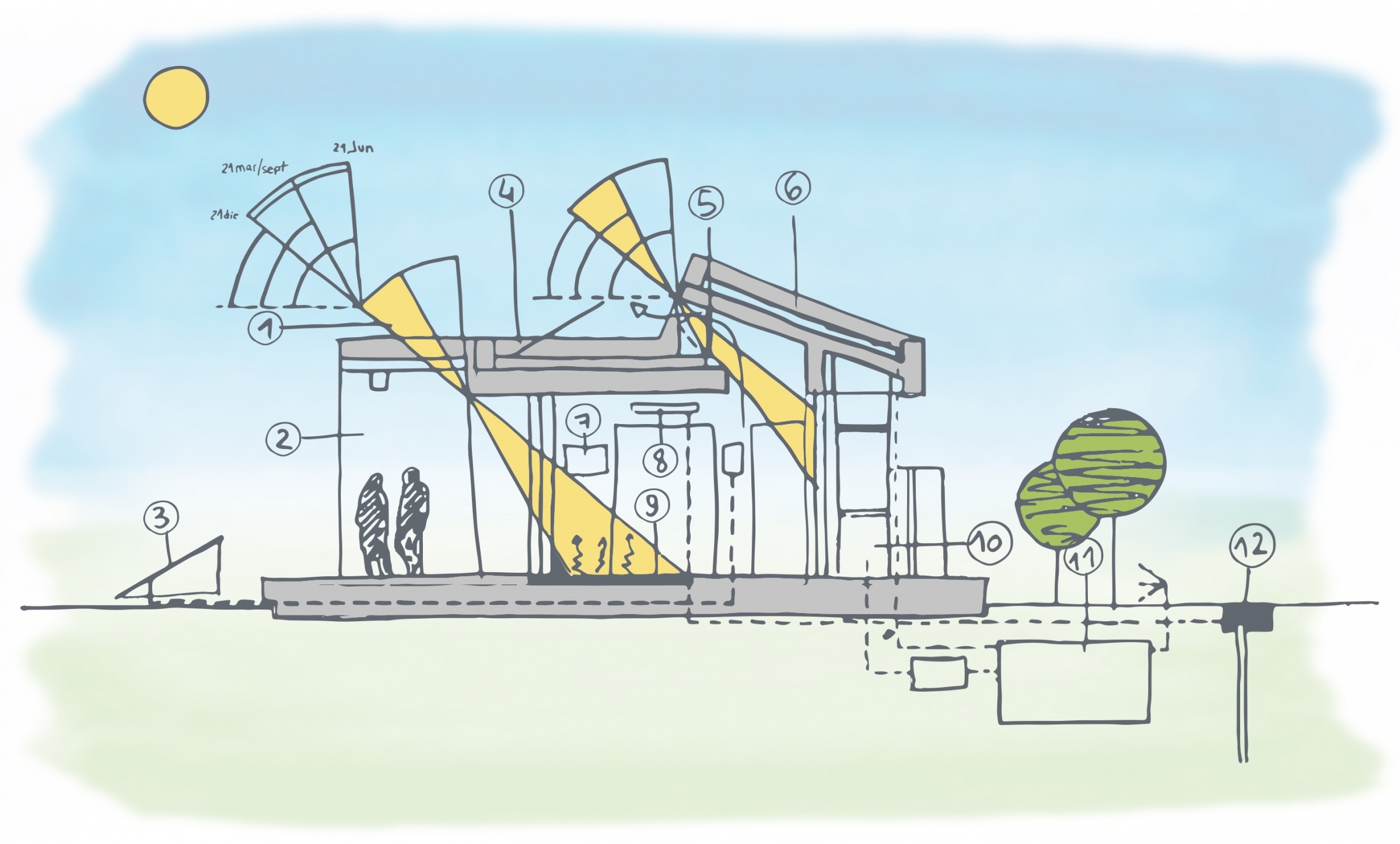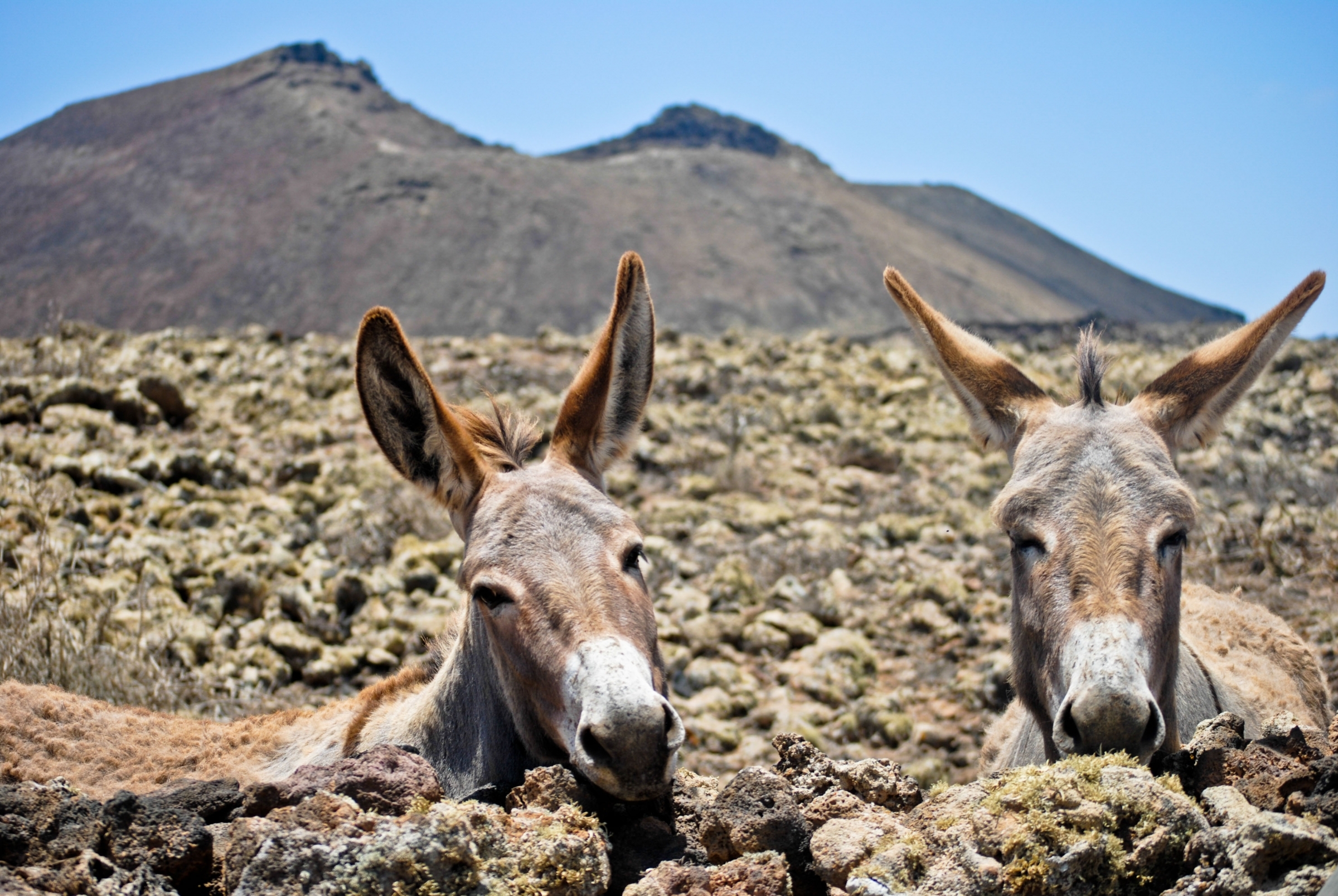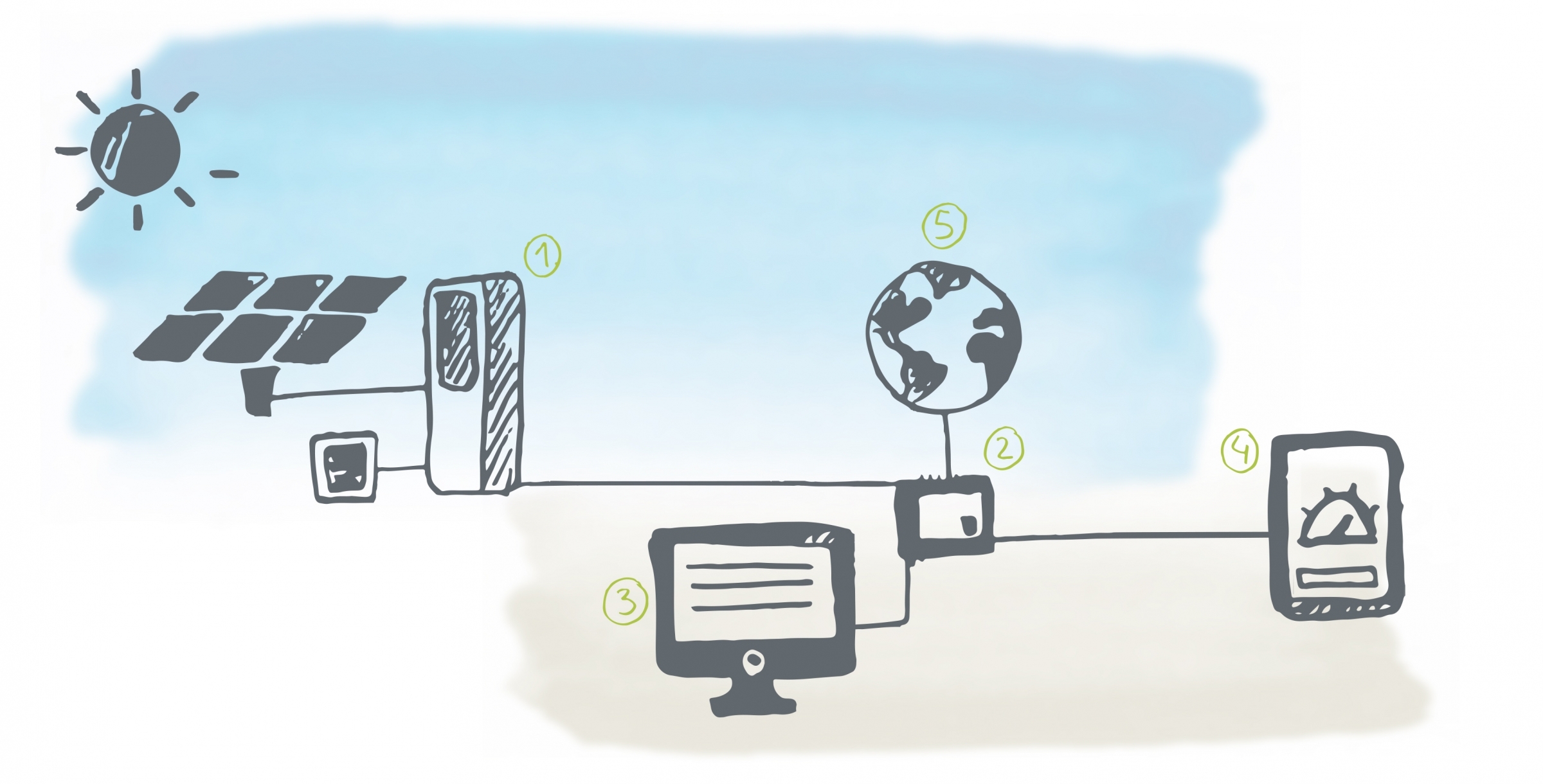¿WHY
FUERTEVENTURA?
Fuerteventura is a unique natural environment, declared as Biosphere Reserve by UNESCO in 2009, with some very unique natural and geographical features which have remained intact over the years.
North of the island, the area of Lajares, Villaverde, El Cotillo, Corralejo and La Oliva, is an environment surrounded by volcanoes and 'malpaís' of indescribable beauty. Here plots of 1,000 to 2,000 m2 predominate with the highest solar radiation rates of Spain. As a privileged offer of active leisure in touch with nature. (kitesurfing, surfing, windsurfing, SUP, diving, sailing, cycling, trekking,... )
For these geographical caracteristics, together with the support and input from residents of various areas of the Isle, we have decided to propose and develop our models for self-sufficient housing on this stunning Island.
